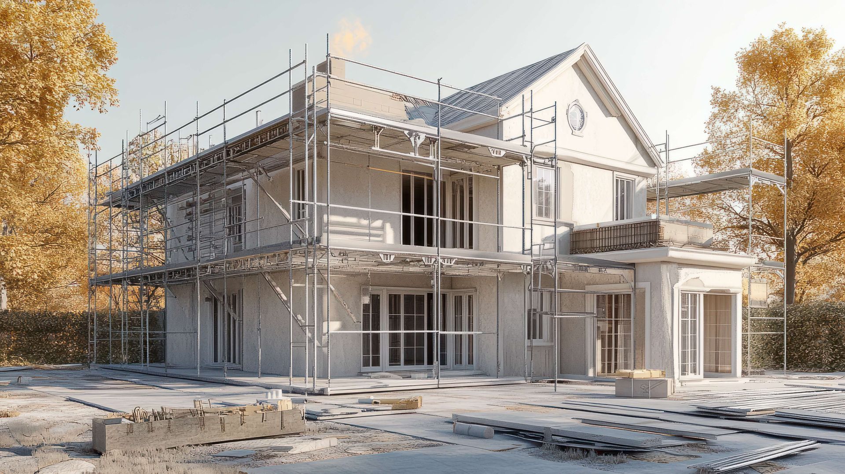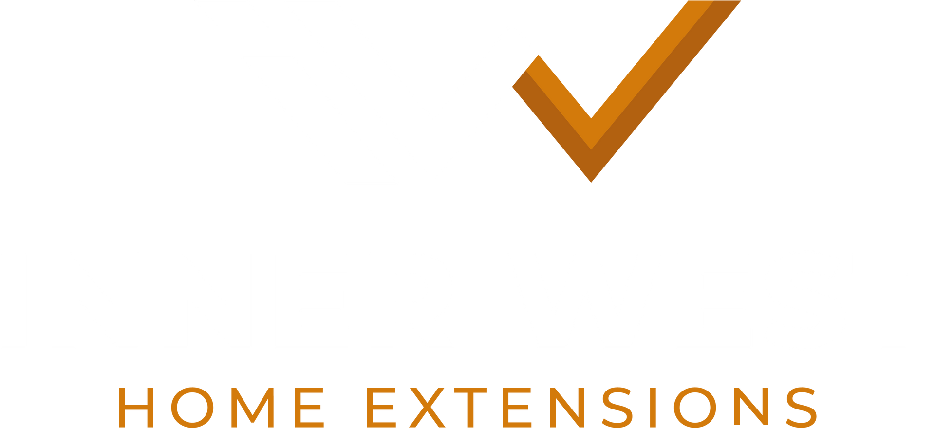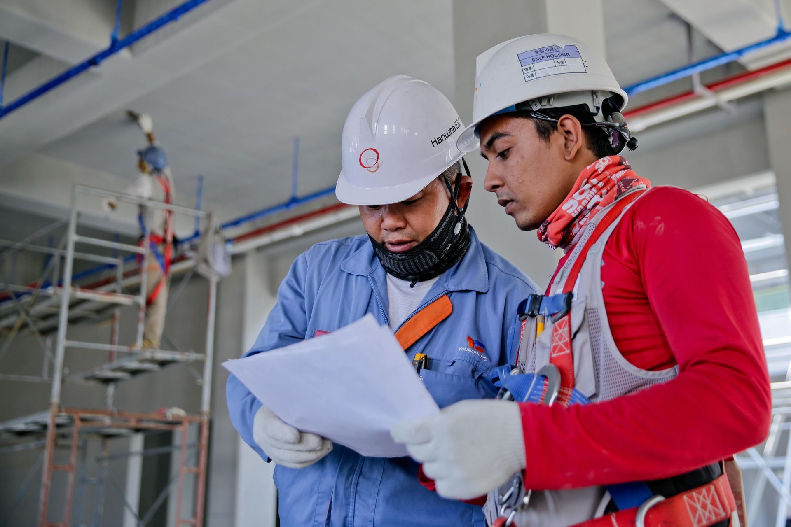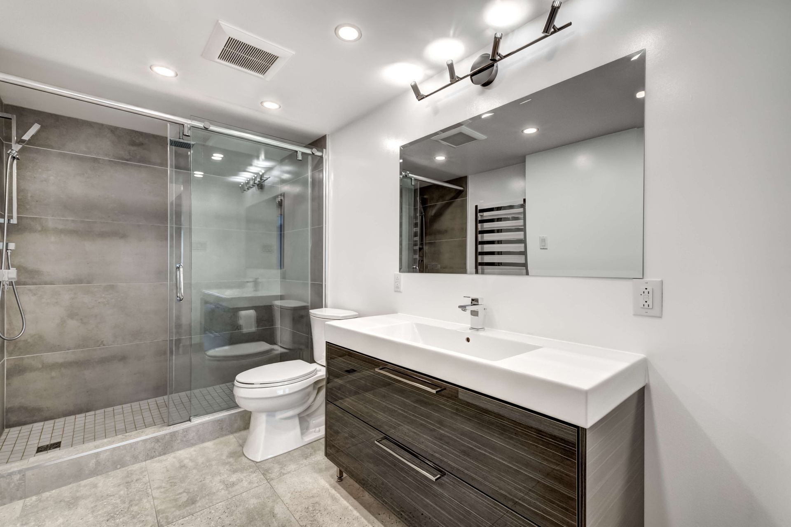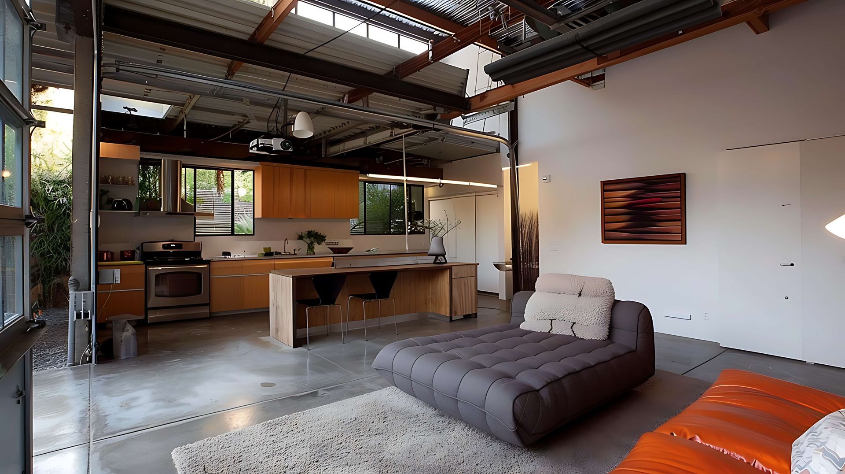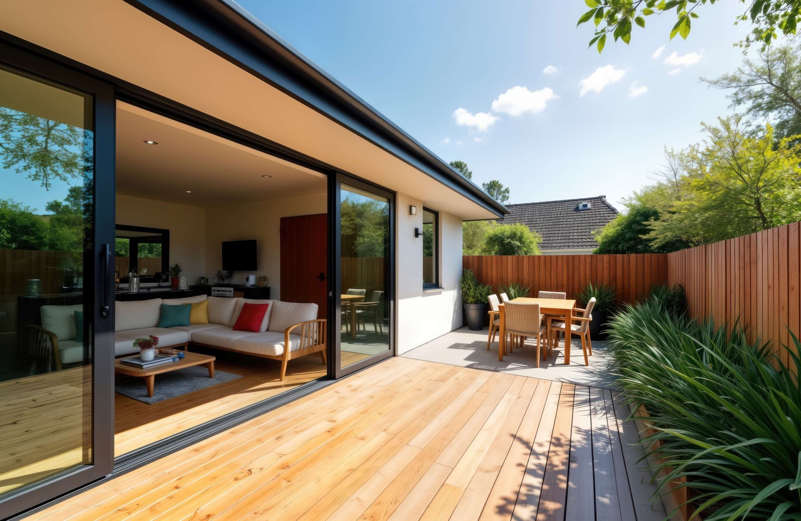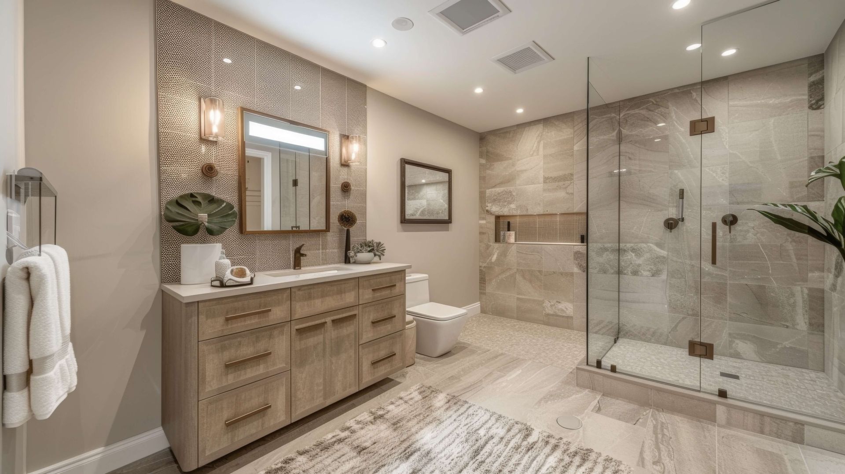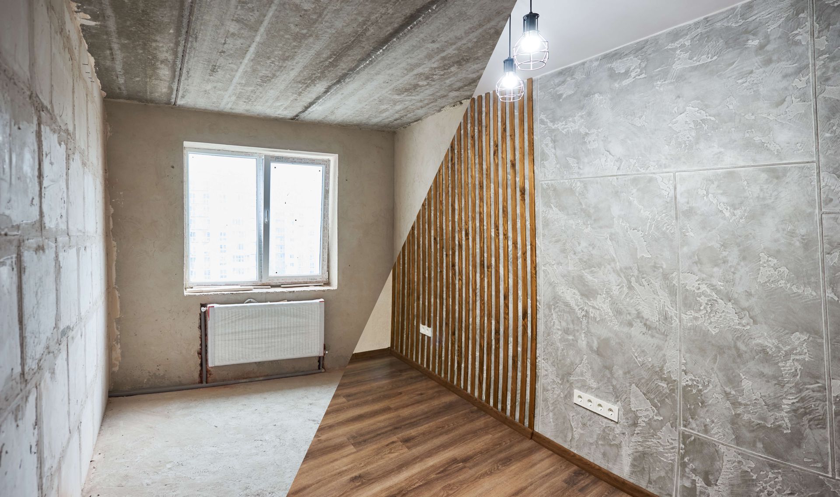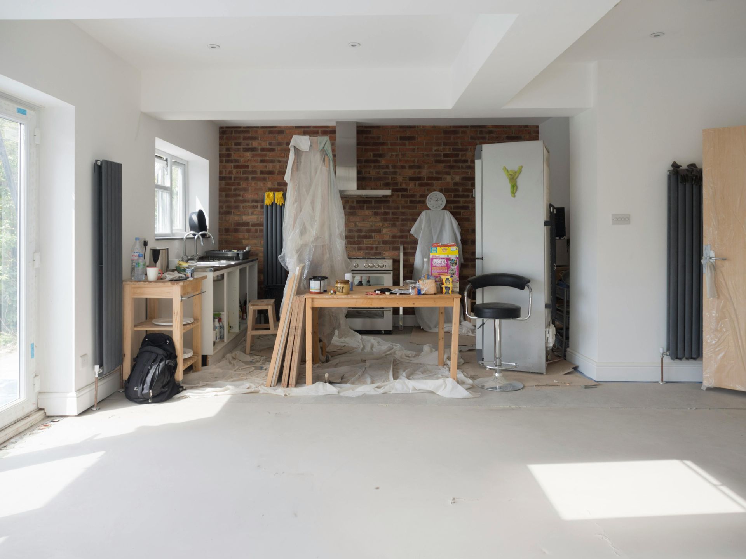Granny Flats & Garage Conversions: Versatile Expansions That Pay Off
Australia's housing market continues to drive homeowners towards creative solutions for additional living space, with granny flats and garage conversions emerging as two of the most popular and profitable home extension options. These
versatile expansions offer immediate solutions to space constraints whilst providing excellent returns on investment through rental income potential and increased property value.
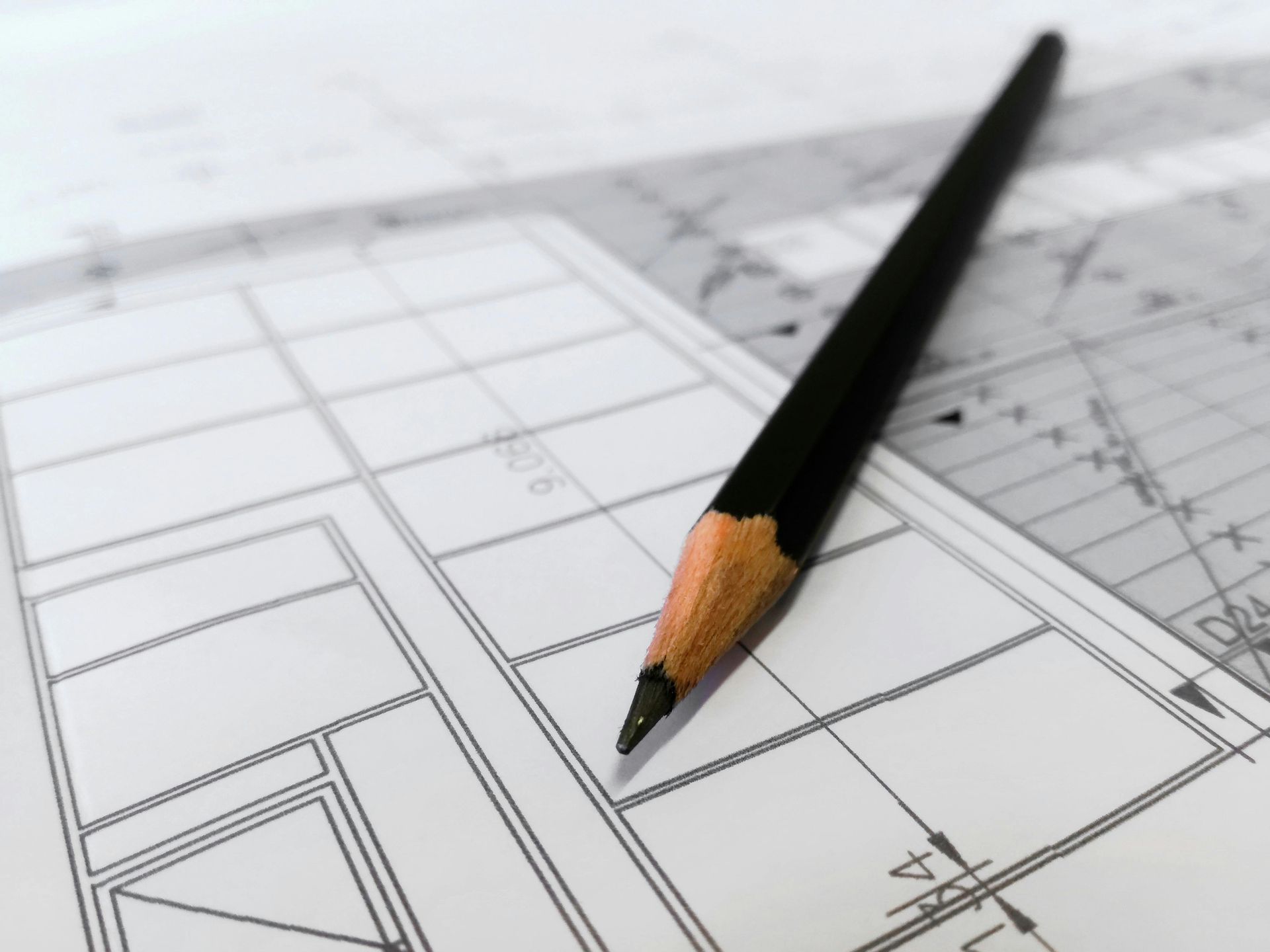
Understanding Granny Flats: Modern Secondary Dwellings
Granny flats, also known as secondary dwellings or accessory dwelling units, represent a sophisticated approach to maximising your property's potential whilst addressing Australia's ongoing housing affordability challenges. These self-contained living spaces provide complete independence with their own kitchen, bathroom, and living areas, making them ideal for multigenerational living, rental income generation, or flexible family accommodation needs. Modern granny flat designs have evolved far beyond basic backyard structures to become stylish, comfortable homes that complement existing properties.
The regulatory landscape for granny flats has become increasingly favourable across Australian states, with streamlined approval processes and relaxed restrictions making these projects more accessible to homeowners. Recent policy changes recognise granny flats as valuable solutions to housing density challenges, particularly in established suburbs where traditional development options are limited. Understanding current regulations and design requirements ensures your granny flat project proceeds smoothly and complies with all necessary standards.
Investment potential for granny flats extends beyond immediate rental income to include significant property value increases that often exceed construction costs. Market research consistently demonstrates that well-designed granny flats can add substantial value to properties whilst providing ongoing income streams that help offset mortgage payments and construction expenses.
Types of Granny Flat Configurations
Different granny flat styles suit various property sizes and family needs:
Studio configurations: Open-plan designs maximising space efficiency in compact areas.
One-bedroom units: Separate bedroom and living areas providing enhanced privacy.
Two-bedroom layouts: Larger units suitable for small families or shared accommodation.
Luxury designs: Premium finishes and features competing with standalone homes.
Accessible units: Designed for elderly residents or those with mobility requirements.
Granny Flat Benefits and Applications
Modern granny flats serve multiple purposes for Australian homeowners:
- Rental income generation: Consistent revenue stream helping with mortgage payments.
- Multigenerational living: Housing elderly parents or adult children independently.
- Home office space: Professional workspace separate from main residence.
- Guest accommodation: Comfortable space for visitors without compromising privacy.
- Property value enhancement: Significant increase in overall property worth.
- Future flexibility: Adaptable space for changing family circumstances.
Garage Conversion Fundamentals
Garage conversions offer an economical pathway to additional living space by transforming existing structures into functional rooms or self-contained units. This approach maximises existing building footprints whilst minimising construction costs and approval complexities compared to new building projects. Australian homes with attached or detached garages present excellent conversion opportunities, particularly in inner-city areas where space is at a premium and property values support renovation investments.
The conversion process involves comprehensive planning to address structural, electrical, and plumbing requirements whilst ensuring compliance with building codes and planning regulations. Successful garage conversions require careful consideration of insulation, ventilation, and moisture control to create comfortable living environments that match the quality and functionality of the main residence. Professional assessment helps identify potential challenges and opportunities specific to each garage structure.
Zoning and approval requirements for garage conversions vary significantly between councils, making professional guidance essential for navigating regulatory requirements. Some conversions may qualify for complying development pathways, whilst others require full development applications, depending on the scope of work and intended use of the converted space.
Garage Conversion Design Options
Various conversion approaches suit different needs and budgets:
- Single room conversions: Bedrooms, home offices, or recreational spaces.
- Multi-room layouts: Bathroom additions creating self-contained units.
- Partial conversions: Maintaining some garage functionality whilst adding living space.
- Complete transformations: Full living units with kitchens and bathroom facilities.
- Commercial conversions: Home-based business spaces or professional studios.
Planning and Approval Processes
Navigating the planning and approval process for granny flats and garage conversions requires understanding local council requirements, state regulations, and building codes that govern secondary dwelling construction. Each council maintains specific guidelines regarding setbacks, height restrictions, parking requirements, and design standards that must be incorporated into project planning from the earliest stages. Professional consultation with experienced builders and planners familiar with local requirements streamlines the approval process and prevents costly delays or redesigns.
Development applications for secondary dwellings involve multiple assessment criteria, including neighbourhood character, privacy considerations, parking availability, and infrastructure capacity. Council planners evaluate how proposed developments integrate with existing streetscapes and whether they provide appropriate amenities for both occupants and neighbours. Understanding these assessment criteria helps design projects that align with approval requirements whilst maximising functionality and appeal.
Building permits represent a separate but equally important approval process that ensures structural safety, electrical compliance, and plumbing standards are met throughout construction. Professional builders experienced with secondary dwelling construction understand these requirements and can coordinate necessary inspections and certifications to ensure projects meet all regulatory standards.
Key Planning Considerations
Successful projects address these critical planning elements:
- Setback requirements: Minimum distances from boundaries and existing structures.
- Height restrictions: Maximum building heights and roof pitch limitations.
- Parking provisions: Council requirements for additional parking spaces.
- Privacy measures: Screening and design elements protecting neighbour amenity.
- Utility connections: Electrical, plumbing, and communication service requirements.
- Landscaping integration: How new structures complement existing garden designs.
Design Considerations for Maximum Functionality
Effective design maximises functionality whilst ensuring compliance with regulations and creating appealing living spaces that enhance property value. Space planning for granny flats and garage conversions requires careful consideration of traffic flow, natural light, ventilation, and storage needs within potentially compact footprints. Professional designers experienced with secondary dwelling projects understand how to optimise layouts whilst meeting building code requirements and creating comfortable, liveable spaces.
Natural light management becomes particularly important in converted spaces that may have limited window opportunities compared to traditional homes. Strategic window placement, skylights, and internal design choices can transform potentially dark spaces into bright, welcoming environments that feel spacious and comfortable. Additionally, proper ventilation design ensures healthy indoor air quality and prevents moisture problems that could compromise the building's integrity.
Storage solutions require creative approaches in compact living spaces, with built-in storage, multi-functional furniture, and clever design details helping maximise useable space. Professional designers can incorporate storage solutions that maintain clean lines and modern aesthetics whilst providing practical functionality for daily living needs.
Essential Design Elements
Incorporate these features for optimal results:
Open-plan layouts: Maximise perceived space in compact footprints.
High ceilings: Create a sense of spaciousness and improve air circulation.
Quality insulation: Ensure comfort and energy efficiency year-round.
Modern fixtures: Contemporary finishes that appeal to potential tenants or family members.
Outdoor connections: Decks, patios, or courtyards extending living space.
Smart storage: Built-in solutions maximising functionality without clutter.
Conclusion
Granny flats and garage conversions represent intelligent investment strategies that address multiple needs simultaneously—from immediate space requirements to long-term financial benefits and property value enhancement. These versatile expansion options provide practical solutions to Australia's housing challenges whilst offering homeowners flexibility to adapt their properties to changing circumstances and opportunities.
The success of these projects depends heavily on proper planning, quality construction, and compliance with regulatory requirements that ensure safety and long-term performance. Professional guidance throughout the planning and construction process helps maximise both immediate functionality and long-term investment returns whilst avoiding potential pitfalls that could compromise project outcomes.
About Inner West Home Extensions
Inner West Home Extensions specialises in granny flats, garage conversions, and secondary dwelling construction throughout Sydney's Inner West. Our experienced team handles all aspects of your project from initial planning and approvals through to final construction and certification, ensuring quality results that enhance your property's value and functionality.
More Home Addition & Renovation Articles
Inner West Home Extension | Blogs
