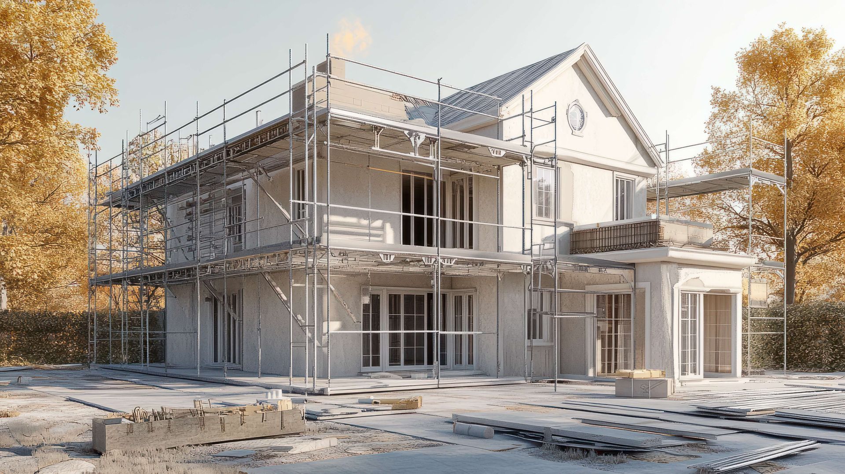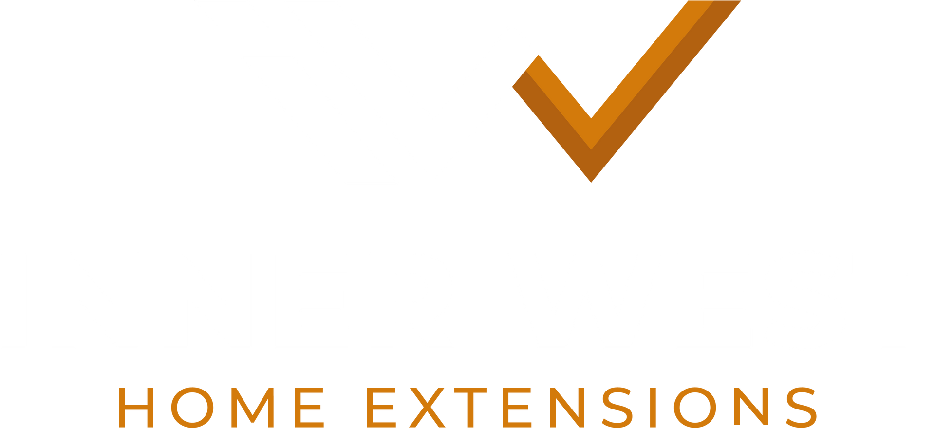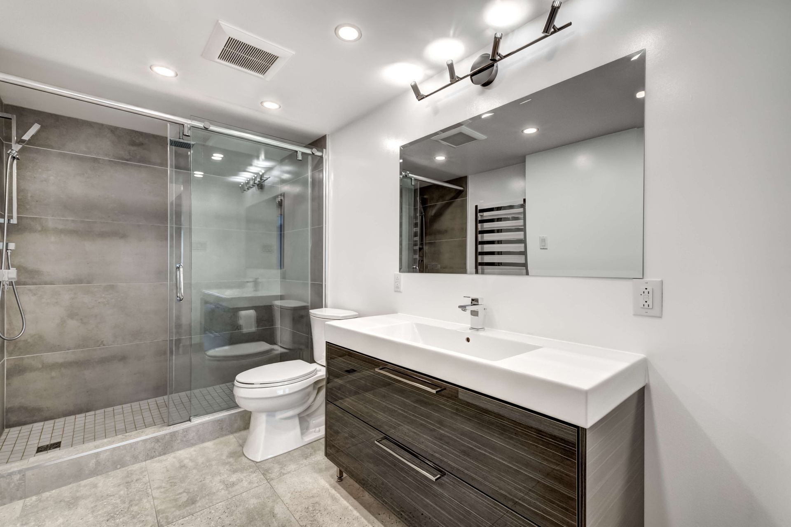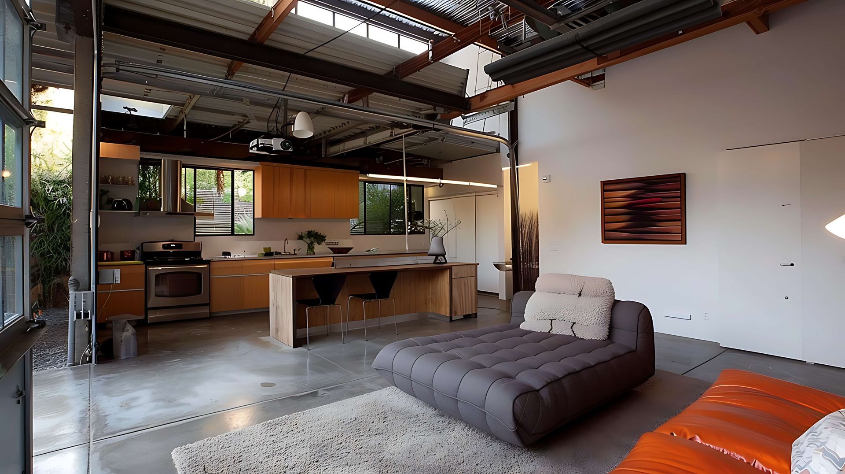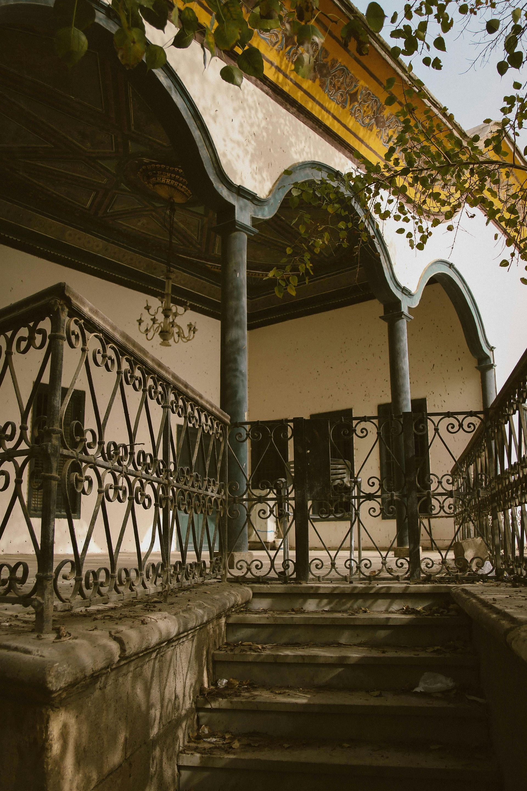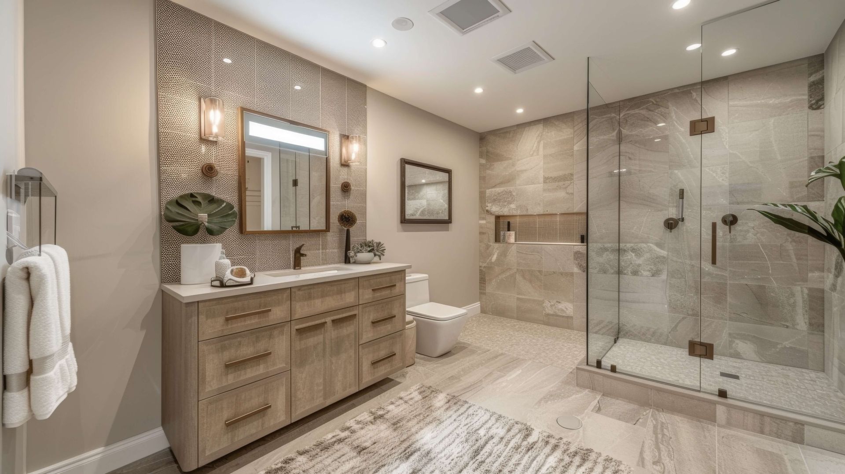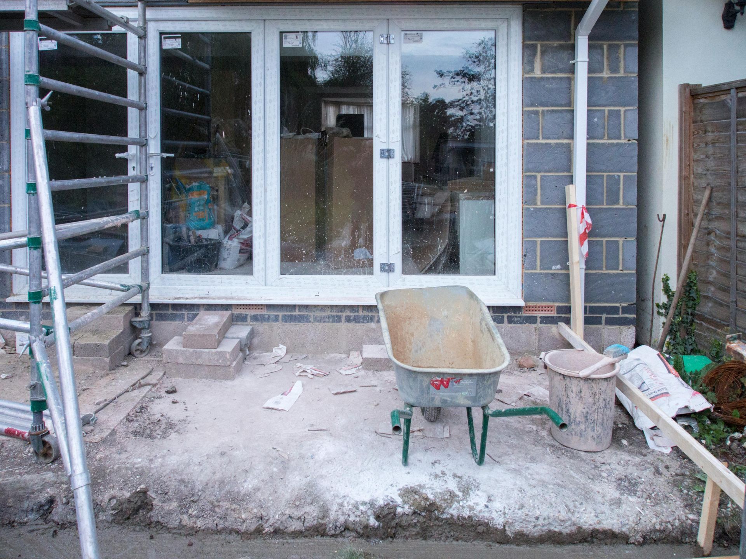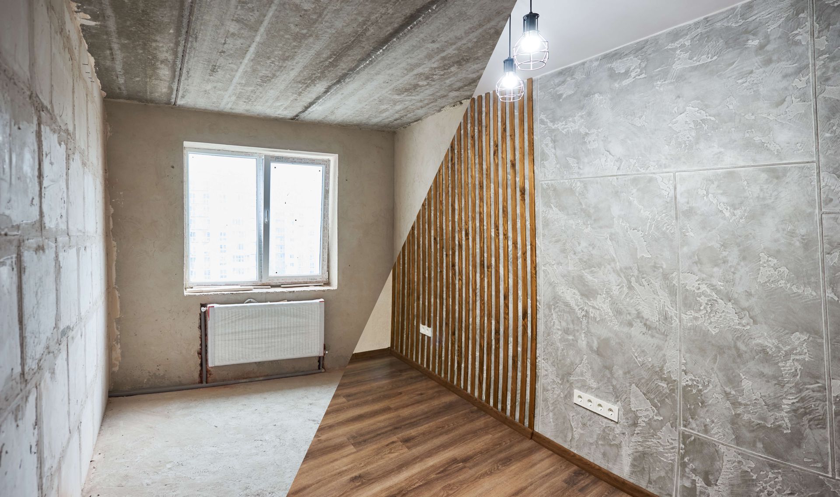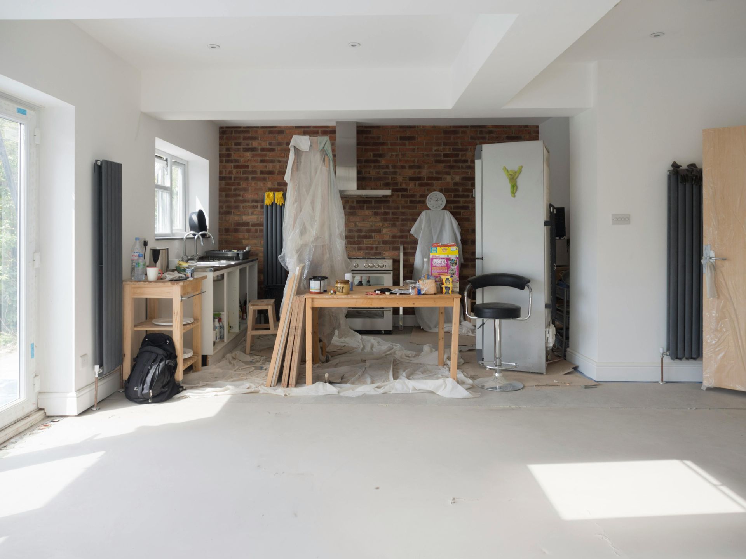7 Best Single-Storey Layouts to Expand Your Living Space in Australia
Across Australia, homeowners are rediscovering the beauty and practicality of single-storey living. From Sydney’s leafy suburbs to Queensland’s coastal towns, single-storey houses are increasingly in demand for their accessibility, seamless flow, and family-friendly design.
A well-planned single-storey layout not only enhances comfort but also increases a property’s long-term value. These designs embrace open space, natural light, and flexible living zones tailored to modern life. Let's explore the seven best single-storey layouts that perfectly balance practicality and beauty.
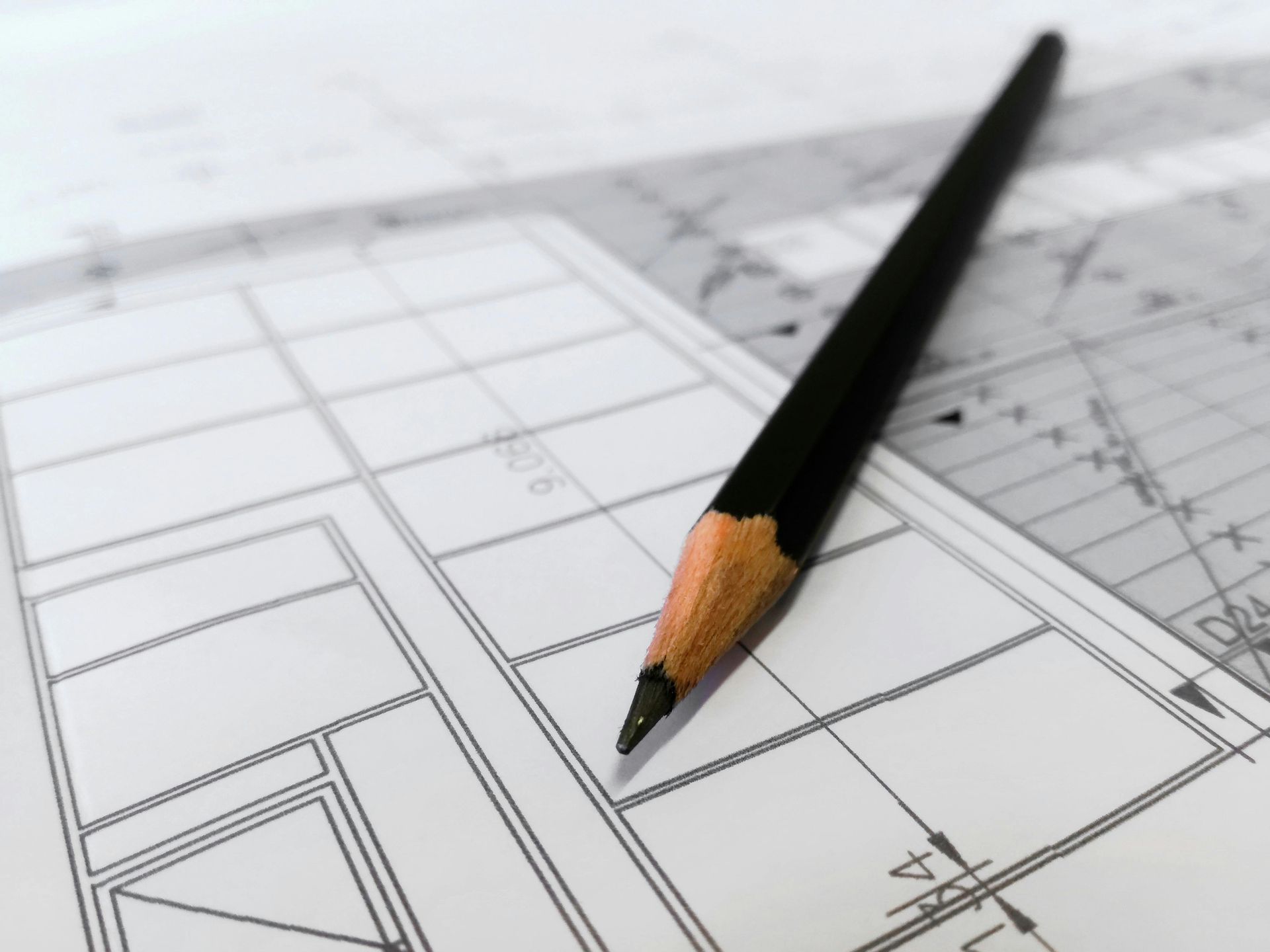
Understanding Single-Storey Home Layouts
A single-storey home layout refers to a design built on one continuous level, integrating all living, dining, and sleeping areas without stairs. This type of layout promotes convenience, safety, and accessibility, making it ideal for families with young children, retirees, and homeowners who want to age in place.
Single-storey homes are particularly popular across New South Wales, Victoria, and Queensland, where block sizes and outdoor lifestyles lend themselves to open, horizontal designs. Their versatility allows homeowners to create airy, open-plan layouts that connect indoor and outdoor spaces seamlessly, perfect for Australia’s mild, sunny climate.
Layout #1: The Open-Plan Family Layout
Few layouts capture the spirit of Australian living like the open-plan family design. This layout removes unnecessary interior walls, merging the kitchen, dining, and lounge into one flowing, multifunctional space. It’s ideal for families who value interaction and togetherness, allowing everyone to share one connected zone while enjoying flexibility and openness.
Visually, open-plan layouts make homes feel larger by creating uninterrupted sightlines and consistent flooring. With large windows and sliding glass doors leading to outdoor decks or patios, these designs embrace sunlight and ventilation, essentials in the Australian climate.
The key is smart zoning. Bedrooms and private areas are typically placed away from the central activity hub, separated by hallways or partial walls. Optional features such as a central island, butler’s pantry, or skylights further enhance flow and usability.
Layout #2: The U-Shaped Retreat
For homeowners seeking privacy and natural light, the U-shaped retreat layout is a standout. This design wraps around a central courtyard or landscaped garden, creating a protected outdoor haven that can be enjoyed from every major room.
The U-shaped layout allows each wing of the home to serve a distinct function, one for living and dining, one for bedrooms, and another for an office or guest suite. This makes it ideal for larger families or those who regularly entertain.
Orientation plays a big role here: by positioning the open side of the “U” toward the morning sun, you can enjoy natural light without overheating during the afternoon. This design works especially where outdoor living is central to the lifestyle. With full-height windows and sliding doors, the indoor and outdoor spaces blend effortlessly, creating a calm, retreat-like environment.
Layout #3: The L-Shaped Entertainer
If entertaining is a priority, the L-shaped layout delivers both style and practicality. This design naturally divides public and private zones, with one “leg” of the L housing communal spaces like the kitchen and living area, and the other dedicated to bedrooms or workspaces.
The corner where the two wings meet often frames an outdoor entertaining zone, perfect for barbecues, alfresco dining, or a pool area. In coastal or windy areas, this configuration provides built-in protection while maintaining a sense of openness.
The L-shaped layout’s flexibility allows homeowners to create a clear flow between indoors and outdoors. Large bi-fold doors, shaded verandas, and pergolas can expand the usable space while maintaining a connection to the main home. It’s a layout that perfectly suits Australia’s social lifestyle and love of open-air living.
Layout #4: The Courtyard Central Design
This layout brings light and life to the heart of the home. By centering a courtyard or small atrium within the structure, the design ensures that every interior zone enjoys fresh air and natural illumination. The Courtyard Central layout is especially effective for narrow or urban blocks, where boundary walls limit the opportunity for windows.
The inner courtyard solves this by creating an open core that visually and functionally connects multiple areas, living rooms, kitchens, and hallways can all face inward to this private outdoor sanctuary. Beyond aesthetics, this design improves sustainability. Homes stay cooler in summer through cross-ventilation, and the need for artificial lighting is reduced during the day. For families, the enclosed courtyard provides a safe play area for children and a tranquil retreat for adults, all while maintaining privacy and visual interest.
Layout #5: The Zonal Family Plan
The Zonal Family Plan focuses on creating distinct functional areas within the home, living zones, sleeping quarters, and work or leisure spaces. This structure makes daily life more efficient while improving privacy and comfort.
A common example is positioning the master suite at the front of the home, children’s bedrooms toward the rear, and shared living areas in the centre. This arrangement reduces noise transfer and creates natural flow for busy households.
Zonal layouts are particularly useful for multigenerational families or those who value personal space. They also lend themselves to future flexibility; granny flats, outdoor offices, or extra bedrooms can be added without disrupting the home’s core structure.
Layout #6: The Linear Coastal Layout
Designed to capture Australia’s natural beauty, the Linear Coastal Layout arranges key living areas along one side of the home to maximise sunlight, cross-breezes, and views. This simple yet elegant design is popular in NSW’s coastal suburbs and Queensland’s beachfront communities.
The result is a home that feels constantly connected to its surroundings. The elongated structure allows for shaded verandahs, sliding glass walls, and minimalist corridors that promote energy efficiency and natural cooling. It’s the ideal choice for retirees, couples, or small families who value low-maintenance, relaxed living that celebrates Australia’s outdoor lifestyle.
Layout #7: The Multi-Wing Lifestyle Plan
For larger properties or luxury builds, the Multi-Wing Lifestyle Plan offers unparalleled flexibility. This layout divides the home into distinct wings, one for living, another for sleeping, and perhaps one for recreation or work. Each wing can operate semi-independently, which is ideal for big families, home-based businesses, or households with frequent guests.
The spaces are often connected by glass corridors, covered walkways, or landscaped courtyards, creating an architectural flow that feels both expansive and intimate. This design also excels in sustainability. Each wing can be oriented differently to capture sunlight, breeze, or shade, depending on its function.
For example, the living wing can face north for warmth, while sleeping areas face east to enjoy soft morning light. The Multi-Wing plan epitomises modern Australian architecture, balanced, functional, and perfectly suited to relaxed, indoor-outdoor living.
Choosing the Right Layout for Your Lifestyle
When selecting a single-storey layout, consider how you live day to day. Families may prefer open-plan or zoned layouts that support activity and togetherness. Couples or retirees might lean toward linear or courtyard designs that prioritise relaxation and low maintenance.
Also, think about your land shape, orientation, and budget. A skilled architect or builder can customise any of these seven layouts to fit your block’s dimensions, sunlight exposure, and council requirements.
It’s important to engage professionals familiar with Australian Building Codes, BASIX standards, and local climate conditions to ensure your home is both beautiful and compliant. Above all, choose a layout that reflects your lifestyle today and can evolve with your family in the years ahead.
Conclusion
Single-storey homes have become a symbol of simplicity, comfort, and connection in Australian architecture. Whether you’re extending an existing house or building anew, the right layout can transform the way you live, bringing more light, space, and functionality into your everyday life. Each of these seven layouts offers a unique path toward better living, from open-plan flow to courtyard-centered calm. With thoughtful design, your single-storey home can feel expansive, energy-efficient, and timeless.
Inner West Home Extensions offer premium services that help you achieve exactly that. Their expert team specialises in crafting bespoke single-storey extensions that elevate the comfort, style, and value of your property. Transform your home and lifestyle today with Inner West Home Extensions, where vision meets craftsmanship.
More Home Addition & Renovation Articles
Inner West Home Extension | Blogs
