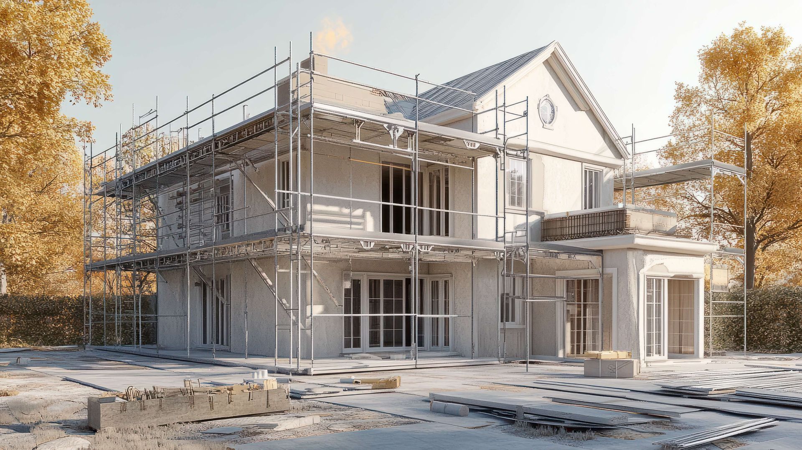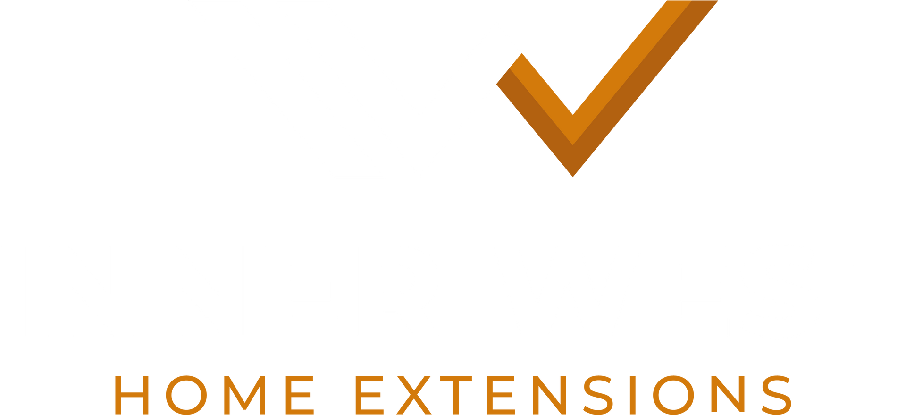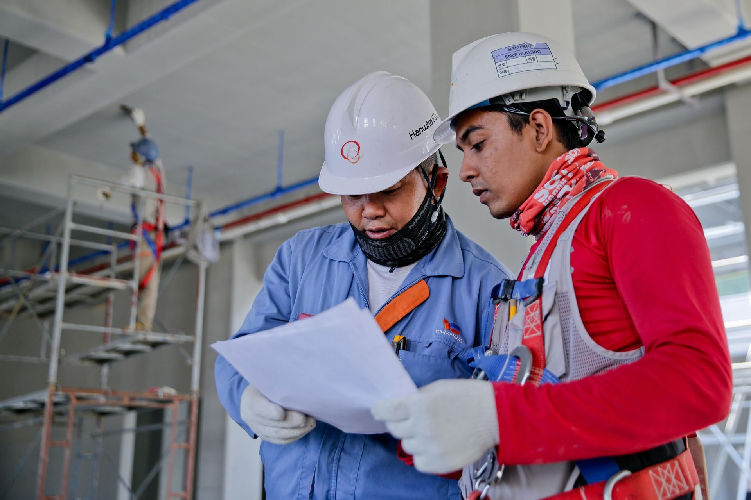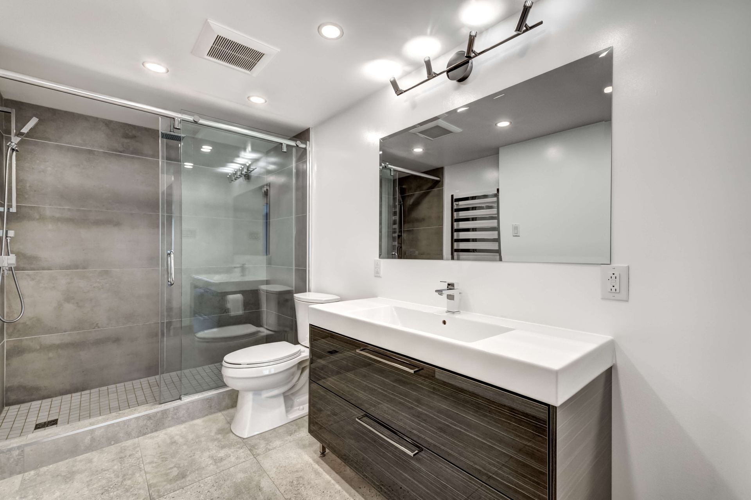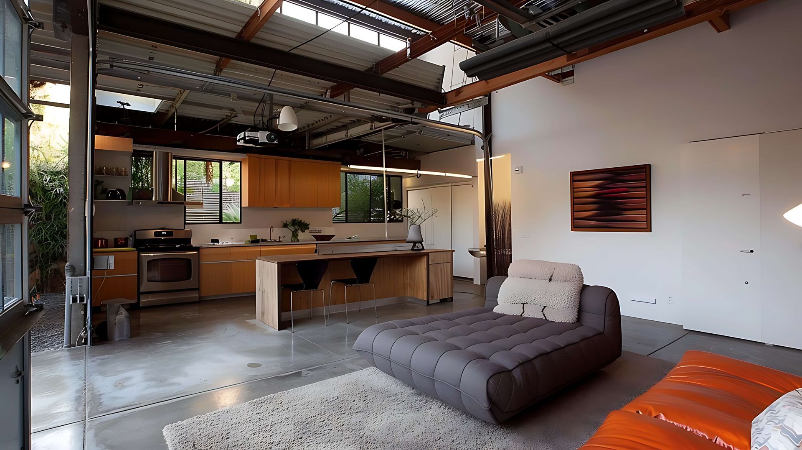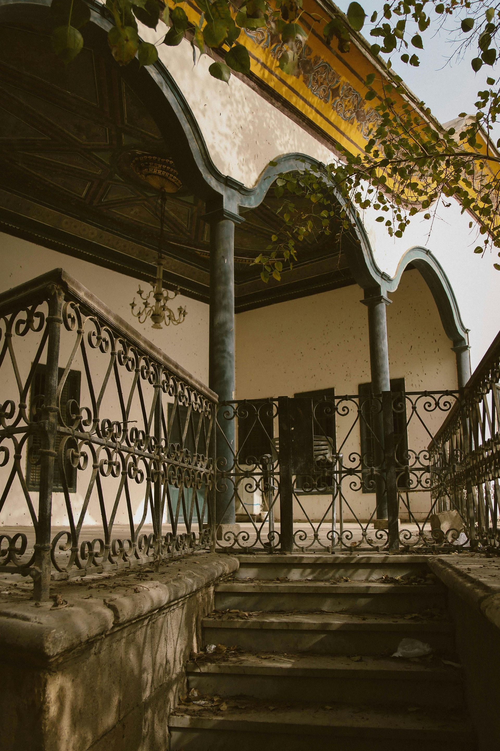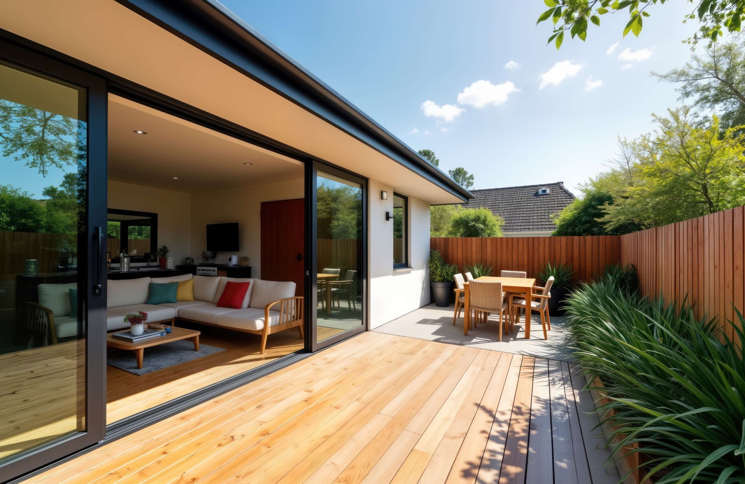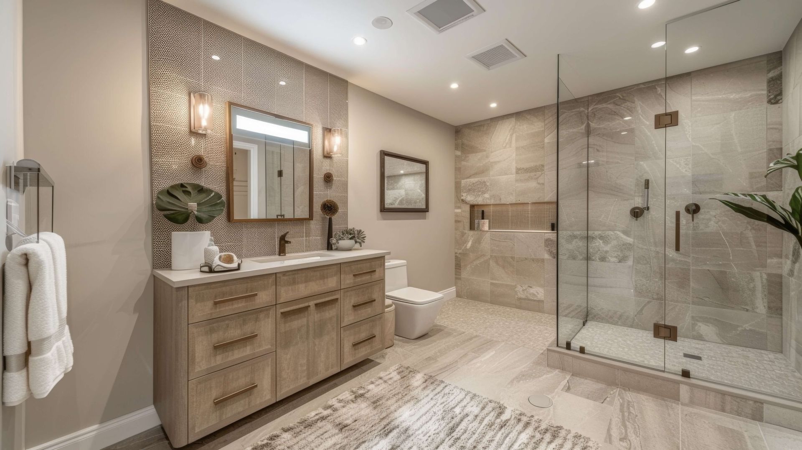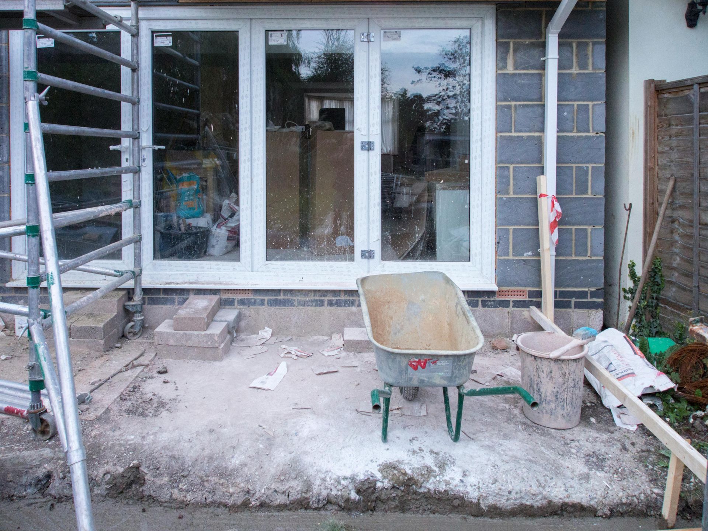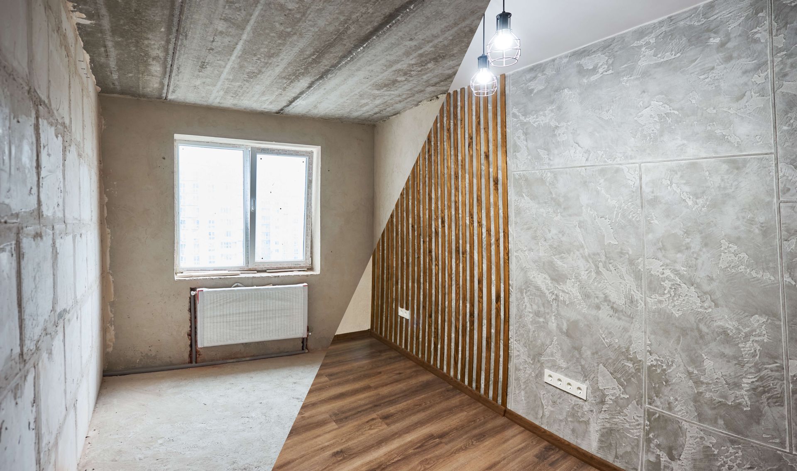What Makes a Great Home Extension in the Inner West? 5 Essentials to Know
As families grow and lifestyles change, many homeowners in Sydney’s Inner West find themselves pondering a significant decision: to move or to extend their beloved home. With the rising property prices, extending often becomes the more attractive option. However, the challenge lies in ensuring that your home extension is not just functional but also enhances the character of your property. What differentiates a “good” extension from a great one? The Inner West boasts a unique architectural style and a specific regulatory landscape that must be navigated carefully. In this article, we will explore five essential factors to consider when planning your home extension to ensure it complements both your needs and the charm of the Inner West.
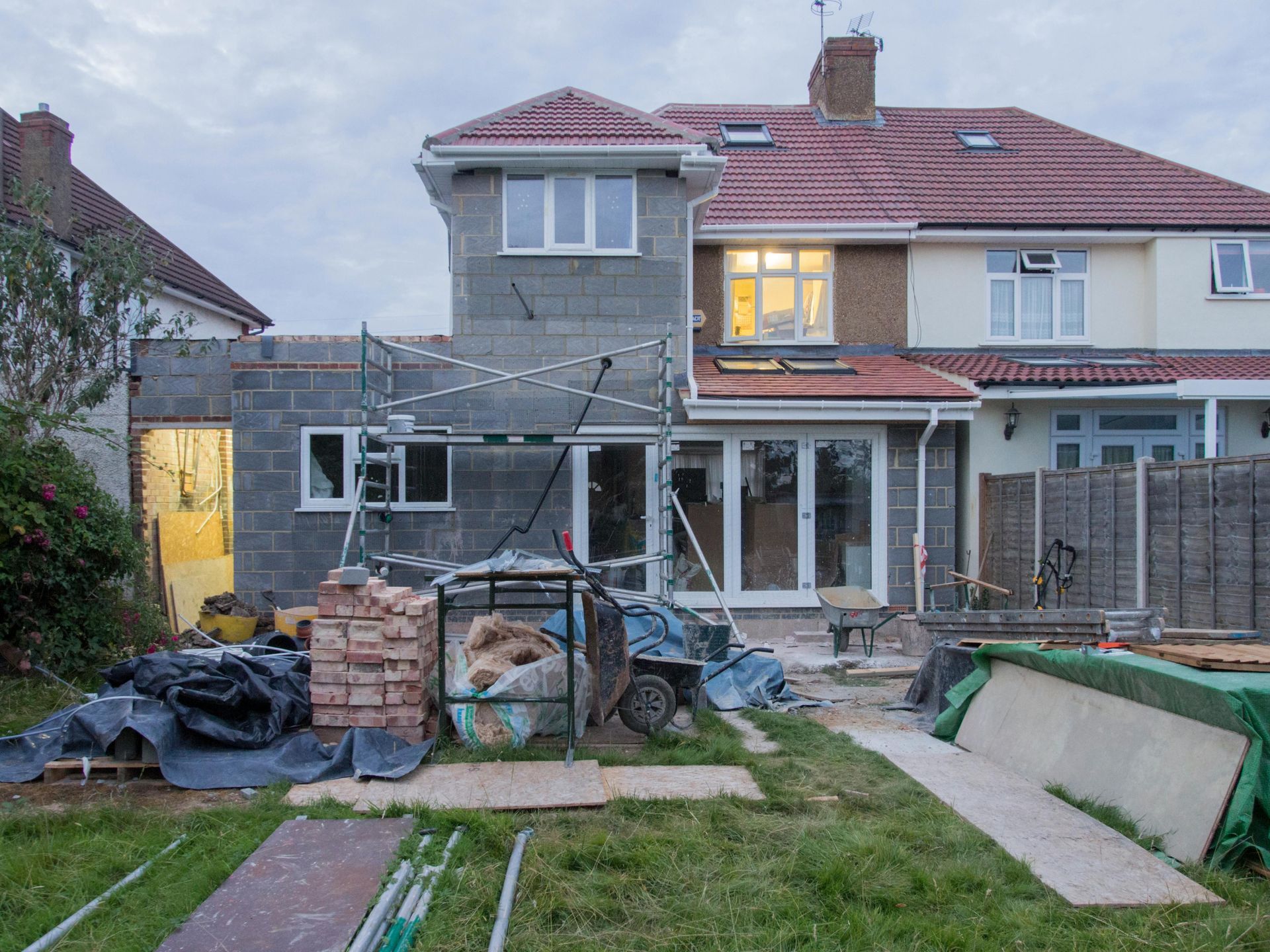
Respect for Heritage & Council Regulations
When embarking on a home extension project in the Inner West, understanding the local heritage overlays and council regulations is paramount. Each suburb, whether it’s Marrickville, Leichhardt, or Newtown, has its own set of guidelines that govern what can and cannot be done to your property. These regulations are designed to preserve the unique character and historical significance of the area.
Working with a builder who has extensive experience in navigating these local planning controls can be invaluable. They will have a deep understanding of what is permissible and can help you avoid common pitfalls. For example, attempting to make drastic changes that don’t align with the heritage character of your neighborhood can lead to delays, rejections, or, at worst, costly legal issues. It’s essential to respect the architectural integrity of your home and the surrounding community to ensure a smooth approval process.
Seamless Architectural Integration
A successful home extension should feel like a natural part of the original structure. This requires careful consideration of design elements such as materials, proportions, rooflines, and window placements. A well-integrated extension enhances the overall aesthetic while providing the additional space you need.
To achieve this, it’s beneficial to work with an architect or designer who understands the architectural styles present in the Inner West. They can help you select materials that match the existing home and ensure that the proportions remain consistent. For instance, if your home features high ceilings and large windows, your extension should reflect those attributes to maintain a cohesive look.
A real-world example can illustrate this principle: consider a rear extension added to a Federation-style home. By using similar bricks and matching the roofline, the new space complements the original structure, creating a harmonious blend of old and new. This integration not only enhances visual appeal but also preserves the home’s historical significance.
Smart Use of Space on Tight Blocks
Many homes in the Inner West are located on narrow or irregular blocks, which can pose challenges when it comes to maximizing living space. In these situations, every square meter counts. Clever design solutions can help you make the most of your available space without compromising the integrity of your home.
One effective strategy is to consider vertical extensions or additions, such as attic conversions or even basement developments. These options allow you to create additional living areas without expanding the building's footprint. Open-plan designs can also create a sense of spaciousness, making your home feel larger than it is. Incorporating multi-functional spaces, where rooms can serve multiple purposes, is another way to optimize space effectively.
For example, an open-plan rear extension that combines the kitchen, dining, and living areas can create an inviting and functional environment. Sliding or bi-fold doors that open onto an outdoor courtyard can further enhance the feeling of space, bringing the outdoors in and allowing natural light to flood the area.
Maximising Natural Light and Flow
Natural light is a vital component of any home, particularly in older properties that may have been designed with smaller windows. In the Inner West, where terraces and semi-detached homes are common, maximizing natural light can significantly improve the ambiance and livability of your space.
To enhance light flow, consider incorporating design features such as skylights, light wells, and large glass doors. These elements can brighten up otherwise dark areas and create a more inviting atmosphere. Additionally, designing your extension to promote an open-plan layout encourages a smooth flow between rooms, which can further enhance the feeling of spaciousness.
The benefits of maximizing natural light extend beyond aesthetics; they also contribute to a healthier living environment. Improved natural light can enhance mood and well-being, making your home a more enjoyable place to live. Furthermore, properties that prioritize natural light can command higher resale values, providing a solid return on your investment.
Builder Collaboration from Day One
One of the most crucial aspects of a successful home extension is early collaboration with your builder. Engaging your builder from the outset—rather than waiting until after obtaining your Development Approval (DA)—ensures that your project is feasible and cost-effective.
A builder with local expertise can provide insights during the design phase, helping you identify potential challenges and solutions early on. This proactive approach minimizes the risk of costly surprises during construction and contributes to a smoother project timeline. Inner West Home Extensions prides itself on guiding clients through every stage of the process, from initial concept to final completion.
This collaborative relationship not only fosters better communication but also leads to high-quality finishes and a more satisfying overall experience. By working closely with your builder, you can ensure that your vision is realized while adhering to budget and time constraints.
Conclusion
Creating a great home extension in the Inner West involves more than simply adding square footage; it requires careful planning, design, and collaboration. By respecting heritage regulations, ensuring seamless architectural integration, making smart use of limited space, maximizing natural light, and collaborating with your builder from day one, you can achieve an extension that enhances both your lifestyle and your property's value.
If you're considering extending your Inner West home, our team is here to help. We offer free consultations and would love to discuss your ideas and vision. Browse our past projects for inspiration, and let’s create a beautiful extension that you’ll love for years to come.
This draft is original and structured to meet your word count goal. If you need any further adjustments or additions, just let me know!
About Inner West Home Extensions
At
Inner West Home Extensions, we believe that a great extension enhances your home’s character and functionality. Our commitment to quality craftsmanship and attention to detail sets us apart, making us a trusted partner for homeowners looking to invest in their properties. With a portfolio of successful projects, we are proud to contribute to the vibrant community of the Inner West. Contact us today to discover how we can help you create the perfect home extension that reflects your lifestyle and meets your needs.
More Home Addition & Renovation Articles
Inner West Home Extension | Blogs
