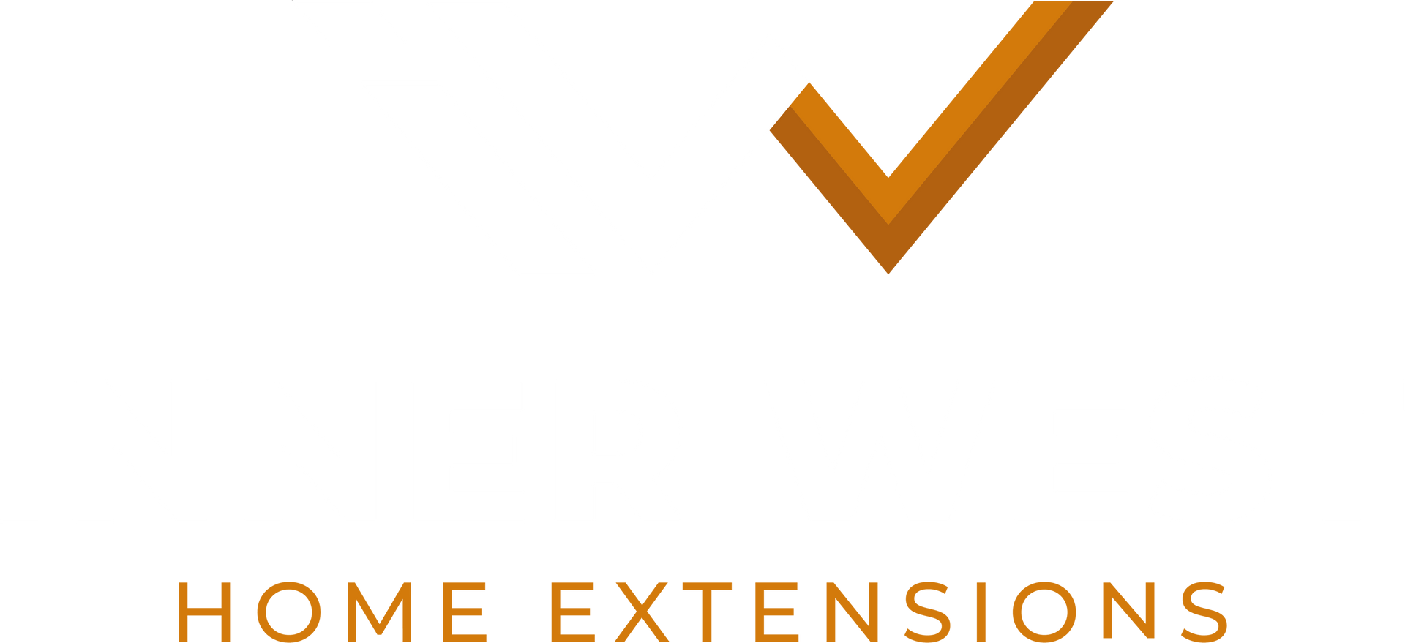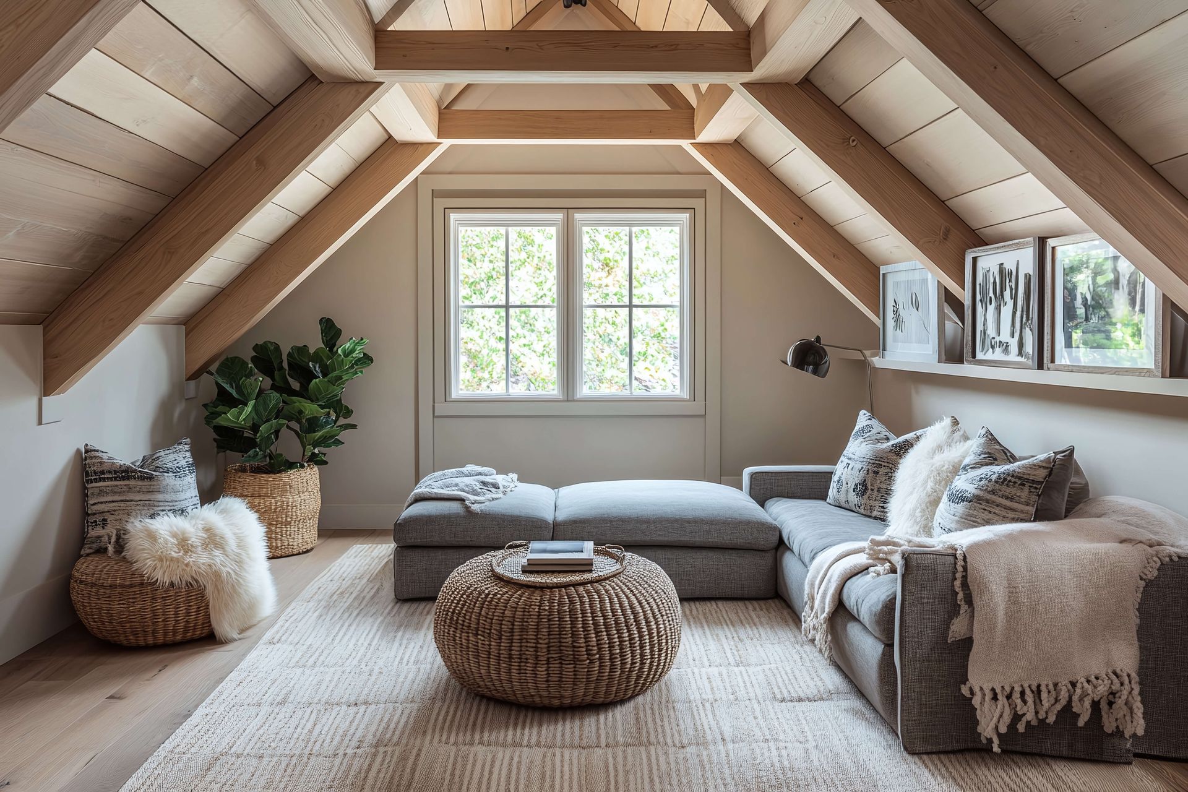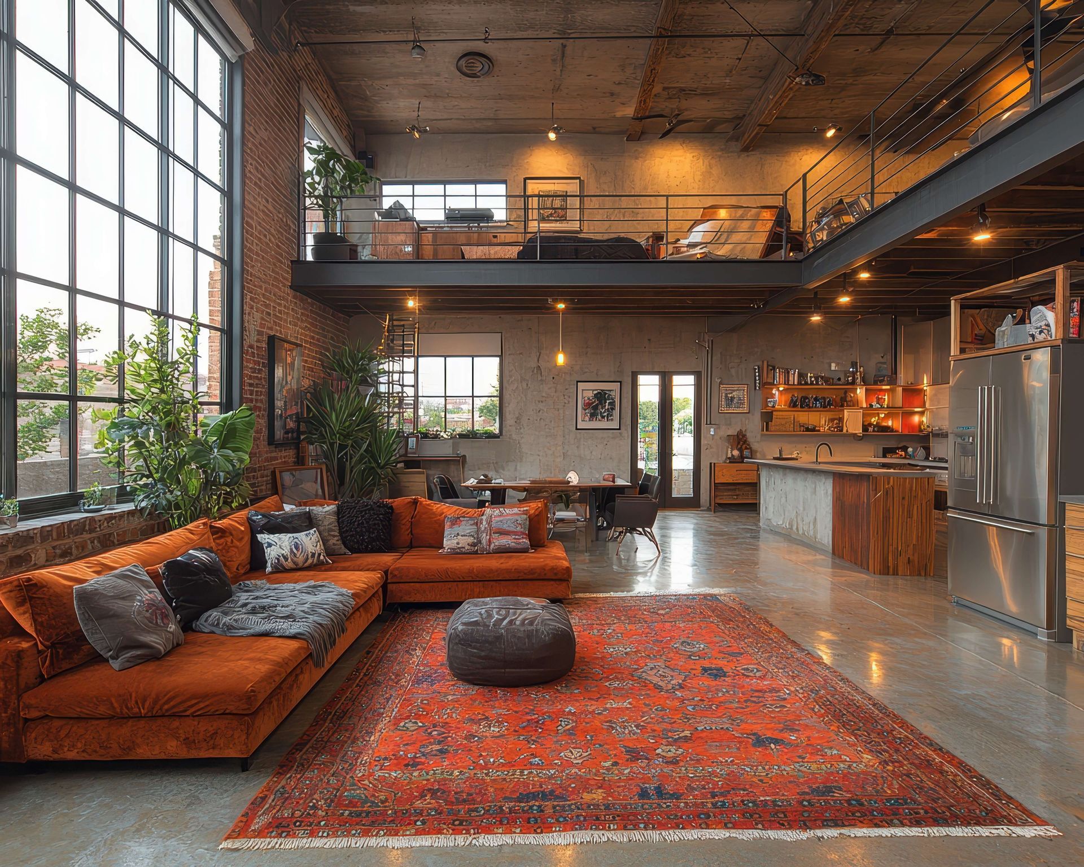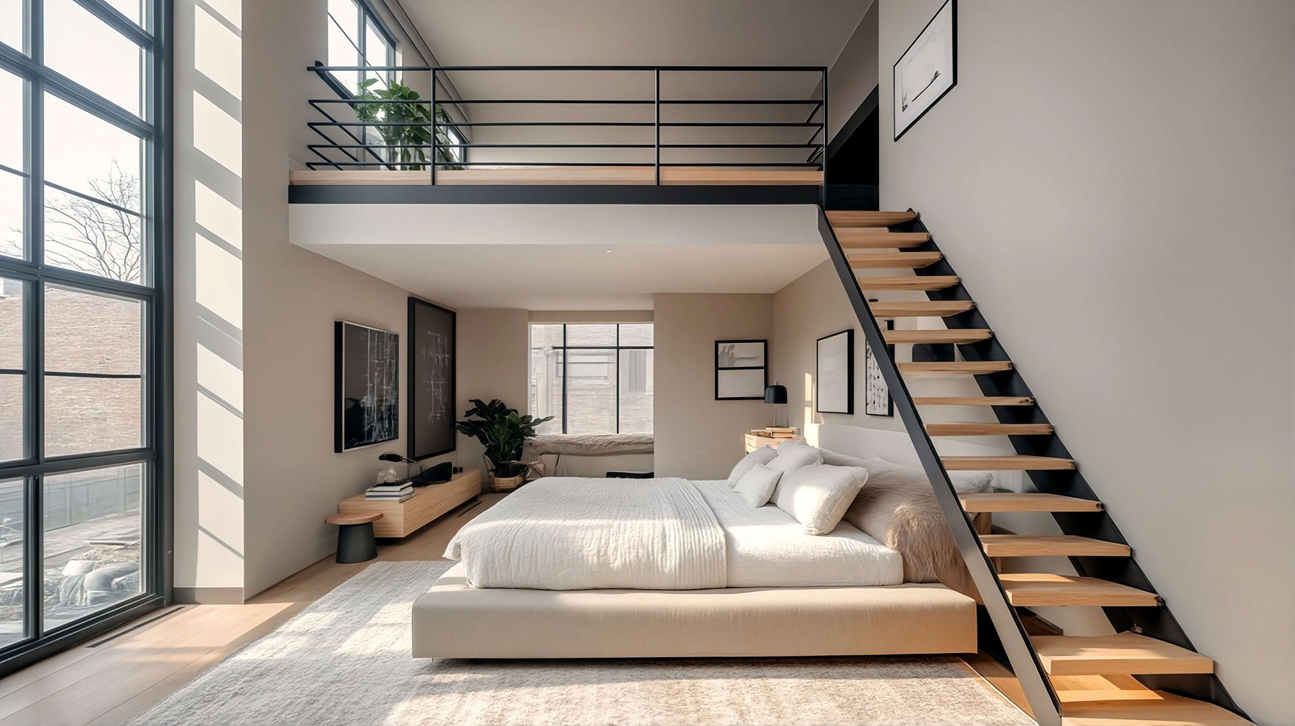Professional & Quality Attic Conversion Inner West
Maximised living space | Expert Craftsmanship | Boosted Property Appeal
Unlock the untapped potential of your attic or loft with Inner West Home Extensions. Too often, these spaces collect dust or become a graveyard for forgotten items. We see them as prime real estate within your home, ripe for transformation into vibrant and functional spaces. Imagine converting that neglected attic space into a luxurious home office, a cozy extra bedroom, or even an exciting playroom for the kids— the endless possibilities!
We’re experts in optimizing underused spaces. Our attic conversion team excels in introducing natural light through stylish dormer windows or cutting-edge roof windows with rain sensors, turning dark and cramped attics into bright, airy living spaces. Our loft conversion team handles every aspect of the conversion process, from securing council permission to ensuring compliance with the latest building codes, making every step seamless.
Don't let valuable space go to waste! Contact us today to discover how your attic can become the highlight of your home.
Have a Project on Mind?
Let’s Get in Touch
Contact Us
Modify Your Unused Attic Room into a Stunning, Functional Space with Inner West Home Extensions
As your family grows, so does your need for space. Instead of bearing the burden and cost of moving, consider transforming your attic or loft into a vibrant additional bedroom, a creative play area for your children, or a private teen retreat. Our attic conversion experts turn unused space into functional rooms that grow with your family’s needs, making every square metre count.
Our process starts with understanding your family's lifestyle and needs. We then design a space that’s not just a room, but a seamless extension of your living area. Whether it’s integrating roof windows for natural light or designing multi-functional furniture that doubles as storage area, we ensure that every element works together to create a habitable space that is both beautiful and practical.
Safety and compliance are at the forefront of our designs as we easily navigate local council requirements and building codes. We handle all aspects of the conversion process, from securing council approval to the final touches, allowing you to focus on what's important—your family.
Ready to expand your extra space without the hassle of moving? Contact our
loft conversion specialists today for a free quote and see how we can help your family flourish right where you are.
We Offer Customized Solutions to Maximize Your Attic Space
Every family and home is unique, so our attic conversion specialists offer customized attic conversion solutions to maximize every inch of your attic space. From floor space planning that accommodates fixed staircases to installing Velux skylights that bathe your new room in natural light, our bespoke designs ensure that your new attic room is as functional as it is aesthetically pleasing.
Our detailed design process includes assessing your existing roof structure and pitch to optimize the floor area efficiently. We consider all design aspects, from electrical wiring to spiral staircases, ensuring each feature perfectly suits your needs and taste. Our team excels in creating extra living space that feels both expansive and welcoming.
We're not just about creating more space; we're about enhancing the quality of your living environment. We transform previously underutilised areas into cherished parts of your home by incorporating features like underfloor heating, dormer windows, and intelligent storage solutions.
Don't waste your attic space! Let our attic conversion experts craft a tailored conversion, i.e. a home office or an additional bedroom that adds value and joy to your home.
Incorporating Luxurious Features for Ultimate Comfort
Every square metre of your home should radiate comfort and style. That's why our attic and loft conversion projects are more than just adding extra space; they're about creating a sanctuary within your home. Whether you envision a luxurious guest suite filled with natural light from new roof windows or a serene home office that inspires productivity, we tailor each project to meet the highest standards of comfort and functionality.
Our design team focuses on integrating high-end finishes that enhance the value of your property and improve your quality of life. From installing Velux skylights that offer breathtaking sky views to underfloor heating systems that add a touch of warmth, every element is chosen with your comfort in mind. We also consider the roof pitch and cavity to optimize the floor space, ensuring your new loft room is spacious and well-appointed.
Beyond aesthetics, we incorporate smart technology solutions that allow for seamless lighting, temperature, and security control, transforming your new attic room into a cutting-edge living area. Our commitment to quality and attention to detail ensures that your new roof space is functional and reflects your personal style and needs.
Ready to transform your attic into a luxurious retreat? Contact our designers today for a free consultation and start planning your dream space!
Ensuring Your Loft Conversion Complies with Local Council Regulations
We specialize in managing every aspect of the loft conversion process, ensuring full compliance with all structural requirements and council permissions. Our expertise in attic conversions means we handle the complexities so you can enjoy the exciting parts of your home transformation.
Expert Advice on Navigating Council Approvals
Our
experienced team understands the intricacies of local area planning laws and development applications. We provide invaluable expert advice on achieving council approval for your roof conversion, considering everything from roof windows installation to stairs access and head height specifications. We manage the entire approval process, submitting all necessary enquiry forms and documentation and liaising with the authorities on your behalf.
Transparent Process from Initial Design to Final Approval
Transparency is key to our service philosophy. From the moment you engage us for your loft conversion, we maintain open lines of communication. You’ll receive regular updates at every project phase, from initial design sketches that maximize floor space and incorporate dormer windows for extra light to the final touches that make your new loft room a seamless part of your existing home. We ensure that every conversion step meets your expectations and aligns perfectly with council regulations.
Ensure your loft conversion is hassle-free and fully compliant. Connect with our attic space experts to leverage our expertise for your next project!
Expert Advice on Navigating Council Approvals
It could be difficult to know where to begin when trying to have your garage conversion project approved by the local council. We bring clarity and expertise to this essential step, ensuring your conversion complies seamlessly with all local council requirements. Our attic conversion team deeply understands Inner West's zoning laws and building codes, which allows us to streamline the process and handle all the necessary documentation for council approval.
Whether it's converting your garage into a home office, guest room, or extra living space, we manage every aspect of the approval process. We ensure every detail is covered, from submitting the development application to finalizing the building permits. This includes addressing specific structural requirements such as roof space modification and attic ladders and ensuring sufficient head height and natural light in compliance with regulations.
Don’t let paperwork hold you back. Reach out today for expert navigation through council approvals and council permission and make your dream space a reality!
Transparent Process from Initial Design to Final Approval
We transform your garage into a functional and stylish part of your home through a clear and straightforward process from the outset. Starting with the initial design sketches, we ensure that every detail of your garage conversion aligns perfectly with your vision and our commitment to quality.
From Vision to Reality
We start by understanding how you want to utilize the extra space: a sleek home office, a cozy attic room, or a vibrant play area for a growing family. Our attic conversion designers work closely with you, incorporating roof windows and attic ladders that bring natural light and accessibility into your new living space. Each project plan maximises floor space and ensures every inch is tailored to enhance property value and functional rooms.
Navigating Council Approvals
We understand that dealing with local councils can be daunting, so we handle every aspect of the council approval process. Our expertise means we know the Inner West area's building codes and structural requirements. Whether a simple loft conversion or a complex roof conversion, we ensure all planning and development applications are managed effectively to avoid delays or issues.
Keeping You in the Loop
Throughout the conversion, we maintain open lines of communication, providing updates at every milestone. Our transparent approach means you’ll always know the status of your loft conversion, from installing the stairs and skylights to the final touches on roof cavities and extra storage solutions. We believe in keeping our clients informed and involved, ensuring the final outcome meets your expectations and our high standards.
Quality and Compliance
We commit to using high-quality materials and cost-effective solutions that don’t compromise style or durability. Our detailed attention to electrical wiring, roof pitch, and attic group installations sets us apart. Moreover, we guarantee that all work meets the stringent standards set by the local building code, providing you with a space that’s not only beautiful but also completely safe and compliant.
Contact us today for a free quote, and let us guide you smoothly from the initial design to final approval. Experience the difference with a team that values transparency and customer satisfaction.
We Have A Proven Track Record of Delivering Exceptional Results
Our reputation is built on decades of precision and excellence in transforming spaces like your garage into essential living spaces. Over the years, we’ve turned hundreds of underutilized areas into vibrant, cost-effective rooms, each project reflecting our commitment to quality and meticulous attention to detail.
A Legacy of Successful Conversions
From spacious attic conversions to multifunctional loft spaces, our portfolio showcases a variety of ambitious projects that have not only met but exceeded our clients' expectations. Each conversion taps into the potential of unused space, converting it into valuable living areas such as home offices, guest rooms, or storage areas. Our clients continually praise the transformative effects of our work, which not only add more space to their homes but significantly boost their property value.
Expertise Across All Facets of Construction
Our loft conversion expert team deeply understands the structural requirements and building codes necessary for loft and attic conversions. This expertise ensures that even the most complex projects, involving intricate roof modifications or the addition of attic ladders, are completed without compromising the integrity of your house. Whether integrating roof windows to bring in natural light or designing custom staircases that blend seamlessly with your existing home, our attention to detail is unparalleled.
Navigating Challenges with Ease
Each conversion project has unique challenges, from securing council approval to ensuring the roof space is optimally utilized. Our attic conversion team excels in turning these challenges into opportunities, employing innovative solutions incorporating extra storage or even Christmas decorations storage solutions into the design. This adaptability and problem-solving capability enable us to deliver exceptional results consistently.
Get your free consultation and start your home transformation journey with a team that delivers on its promises.
Frequently Asked Questions About Loft & Attic Conversion
1. What is a loft or attic conversion and is my home suitable for one?
A loft or attic conversion is the process of transforming underutilised roof space into a functional living area such as a bedroom, office, or retreat. This is especially popular in Inner West Sydney, where block sizes are tight and vertical expansion is often the most viable solution.
According to the Australian Bureau of Statistics, over 57% of homes in the Inner West are semis or terraces—many of which have pitched roofs ideal for attic conversions. Your home is likely suitable if the roof pitch exceeds 30 degrees and internal roof height post-insulation allows for 2.2 metres of clearance across at least 60% of the space.
2. Do I need council approval for a loft or attic conversion?
Yes, in most cases. If your conversion involves changes to the external roofline—such as dormers, skylights, or balconies—or if you're creating a habitable room, you’ll require approval via a Development Application (DA) or Complying Development Certificate (CDC).
Given that over 40% of properties in Inner West councils like Marrickville and Leichhardt fall under heritage conservation zones, it’s essential to work with builders experienced in navigating local planning controls. We handle all council approvals and ensure compliance with BASIX (Building Sustainability Index), National Construction Code (NCC), and fire safety regulations.
3. How much does a loft or attic conversion cost?
In Sydney, prices range from $50,000 to over $150,000 depending on design, finishes, and structural requirements.
Basic storage attic (non-habitable): $40,000–$60,000
Mid-range living space (e.g. home office or bedroom): $80,000–$120,000
Premium conversions (with ensuite, dormers, skylights): $120,000–$180,000+
Costs are influenced by the need for structural reinforcement, electrical and plumbing integration, insulation upgrades, and custom staircases. Our quotes are fixed-price and fully itemised to eliminate hidden surprises.
4. How long does an attic conversion take?
Most conversions are completed within 8 to 14 weeks, depending on size, complexity, and weather.
Here’s a general breakdown:
Design & planning: 3–5 weeks (including approvals)
Structural works: 2–3 weeks
Fit-out & finishing: 3–6 weeks
With careful staging and minimal structural disruption, you can often remain living in your home during construction. Our project managers provide clear timelines and regular updates to keep everything on track.
5. Will a loft conversion add value to my Inner West home?
Yes—loft conversions have among the highest ROI for home renovations.
Data from Domain and CoreLogic shows that a second or third bedroom can increase Inner West property values by 15% to 25%, especially in high-demand suburbs like Newtown, Summer Hill, and Annandale.
Increased floor area, enhanced liveability, and potential rental income (up to $400–$600/week for a private attic suite) make it a smart long-term investment. Attic spaces also improve marketability to growing families and work-from-home buyers.
6. What are the challenges of converting an attic?
Common challenges include limited access for materials, restricted headroom, and structural complexities. Homes built pre-1950s in the Inner West may have irregular joist spacing or older roof framing (like struts or tie beams) that need reinforcing.
Additionally, meeting current fire safety regulations (Part 3.7.1 of the NCC), installing compliant staircases (max 18 risers and 2m headroom clearance), and achieving proper insulation (min R4.0 ceiling insulation in NSW) are critical. We conduct a comprehensive structural and compliance assessment before design begins to eliminate these risks.
7. Can I install skylights or dormer windows in my attic conversion?
Yes—these are often essential in Inner West properties where side-facing windows aren’t feasible due to narrow lot widths or adjoining walls.
- Skylights increase natural light and ventilation, and products like Velux comply with bushfire and thermal efficiency standards.
- Dormer windows add headroom and floor space but usually require DA approval.
According to Velux Australia, well-placed skylights can reduce artificial lighting needs by up to 30%, improving energy efficiency and comfort. We incorporate these features into your design early, ensuring they meet aesthetic, practical, and regulatory goals.
We Are Committed to Quality and Customer Satisfaction
At Inner West Home Extensions, quality craftsmanship and customer satisfaction are not just goals; they are the pillars on which we build every garage conversion project. Our commitment is backed by robust post-completion support and a solid guarantee on all workmanship, ensuring that every client enjoys peace of mind along with their new living space.
Dedicated to High-Quality Outcomes
Every attic room or loft space we create is a testament to our high standards. We use only the best materials and construction techniques to ensure durability and functionality. Our designs aim to maximize floor space and enhance your home's aesthetic appeal, aligning with existing architecture to create a seamless transition.
Personalized Client Relationships
We believe our work is only as good as our clients' satisfaction. We maintain close communication with you throughout the conversion process, from the initial design phase to the final handover. Our attic conversion specialists team is always accessible and ready to address any concerns and adapt plans to suit your vision and needs better.
Post-Completion Support
Our service doesn’t end at project completion. We stand behind our work with comprehensive support that covers any post-installation concerns you might have. This includes everything from minor adjustments to more significant modifications, ensuring that your new space remains perfect for years to come.
Don’t just take our word for it; let us show you how dedicated we are to quality and satisfaction. Call today for a free quote and start building a new room and a new chapter in your home life.



